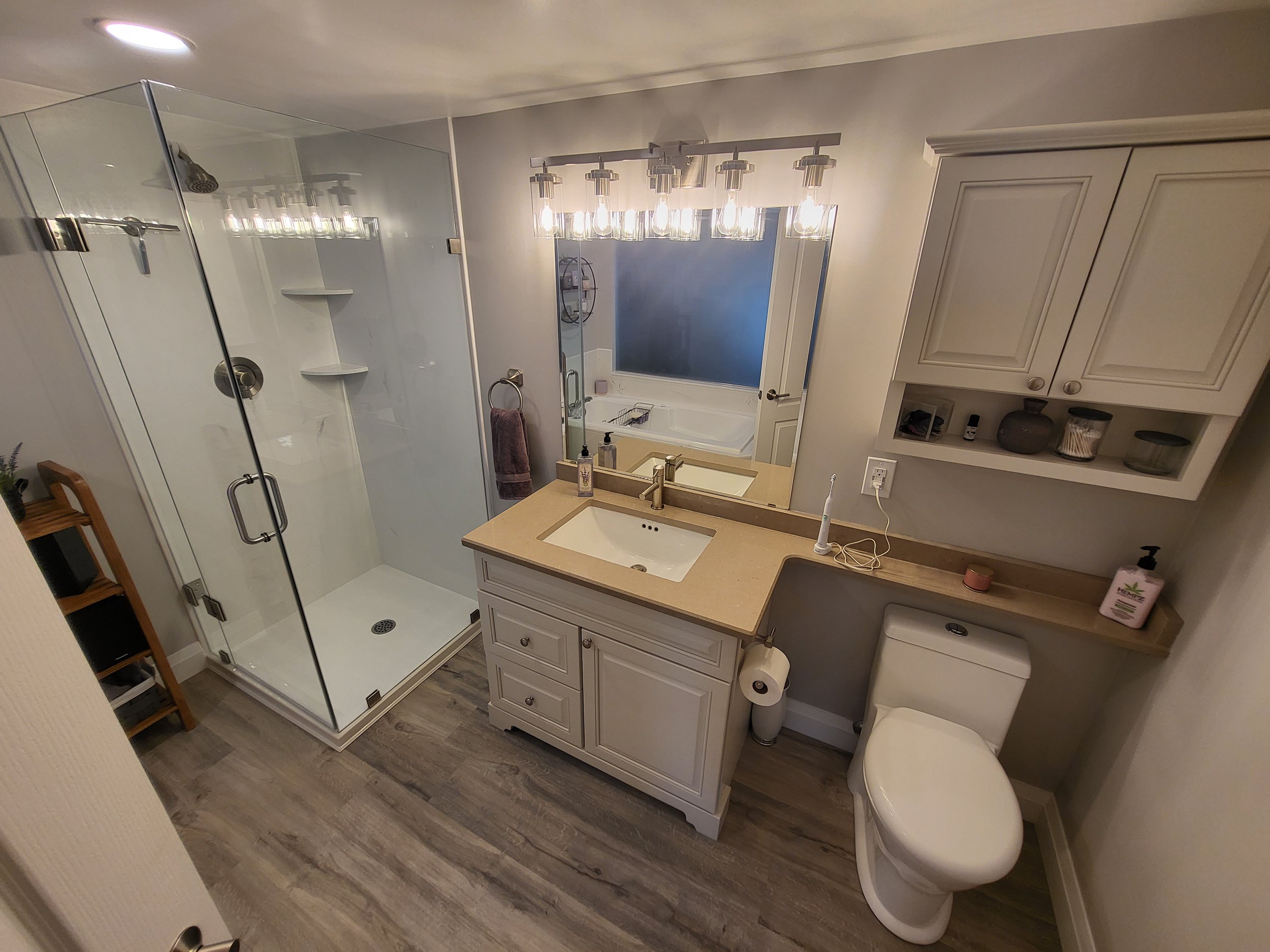A condo like no other. We transformed the Sheerer Condo from small to wide open space.
Kitchen Before
When you think of condos, you don’t always think of open spaces. A lot of the condos built in the ’70s, ’80s, and ’90s have small galley-style kitchens. Come to think of it, so do a lot of houses built around the same time. The difference is that we typically have to remove a load-bearing wall in order to open up the space in a house. Not so much with condos.
Dining Room Before
With a lot of the pre-cast concrete condos, all of the internal walls are removable. Of course, they represent their own unique challenges. For example, how do you run the wiring and ductwork??? Especially when you want to add an island. On the Sheerer Condo, we worked around that by building/extending the bulkheads into the dining room so that we had room to run electrical and add pot lights. The electrical to the island was achieved by a decorative post
New Kitchen
Renovating your Bathroom and Kitchen can be a daunting task, but with the right project plan, it can be easier than you might think. The Sheerer project is a great example of a successful bathroom and kitchen renovation that you can use as a guide for your own project.
New Kitchen and Dining Room
So, what are the steps involved in the Sheerer project that you could use for your own renovation? The first step was to tear out the existing baseboard, casing, and flooring throughout the condo. This was followed by the installation of new flooring and baseboards throughout the space.
New Kitchen
In the kitchen, walls were removed to make the area more open-concept. The ceiling and kitchen cabinets and appliances were also removed, and the walls and ceilings were reframed to raise the ceiling height. A bulkhead was also added to the dining room area, and pot lights were installed. The plumbing was then disconnected, and new cabinets, a countertop sink, faucet, and a dishwasher were installed. The affected walls and ceilings were then primed and painted.
New En-suite
In the Master En-Suite, the existing corner shower, vanity, faucet, and countertop were removed, and the tile around the tub was removed. Walls and ceilings were reframed to make ready for a new corner shower, and the plumbing was roughed in for the new shower. The shower, shower base, and sliding glass door system were then installed, as well as new faucets and tub trim kit. The walls were then tiled with porcelain tile, and a new toilet was installed.
New Main Bathroom
By following the Sheerer project plan, you can have a beautiful new bathroom and kitchen in no time. Just remember to start with a clear plan, tear out any old fixtures, and install new flooring and baseboards. Then, move on to the larger fixtures, like the shower and plumbing. Finally, add finishing touches like flooring, trim and paint to complete the project. With a little hard work and patience, you can have the bathroom and kitchen of your dreams.
If you are thinking about renovating your condo, give us a call.







